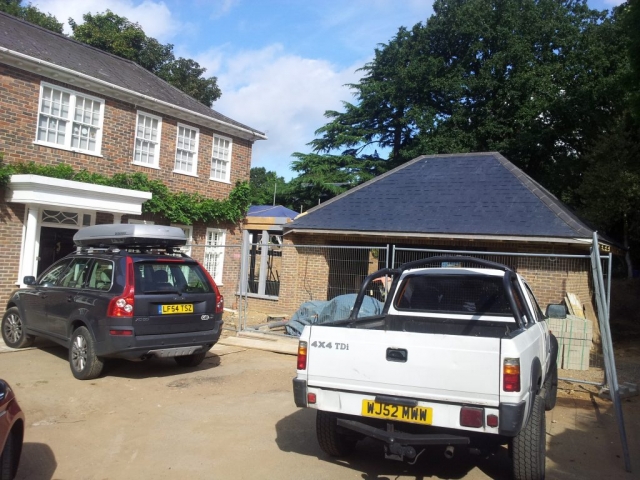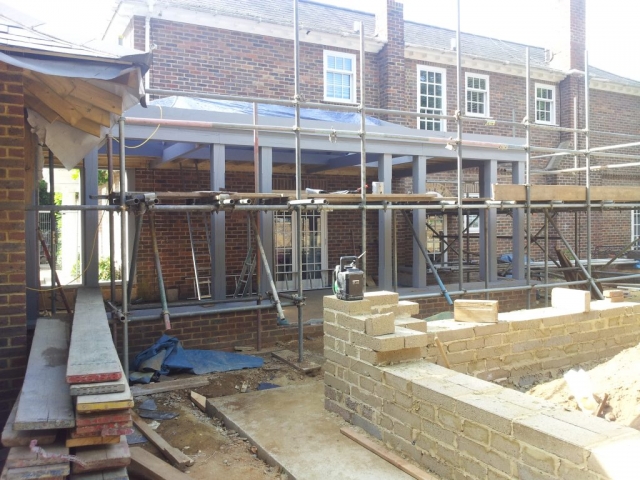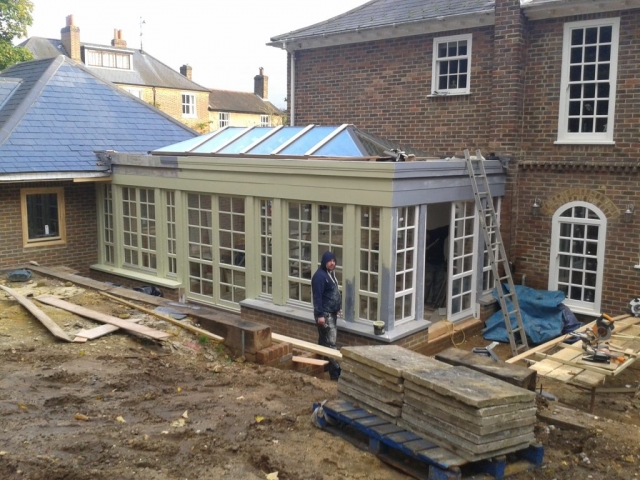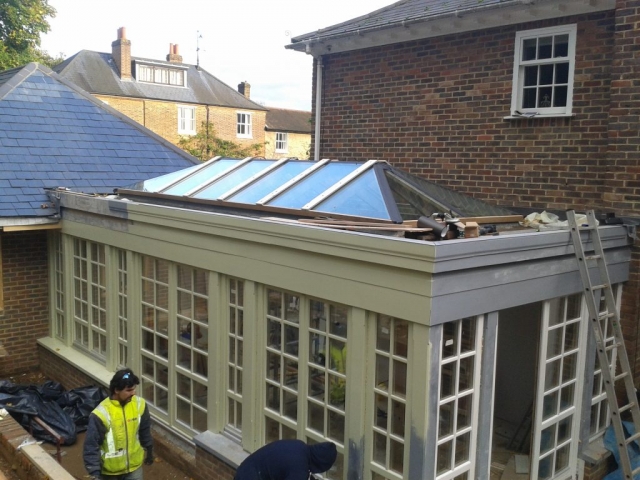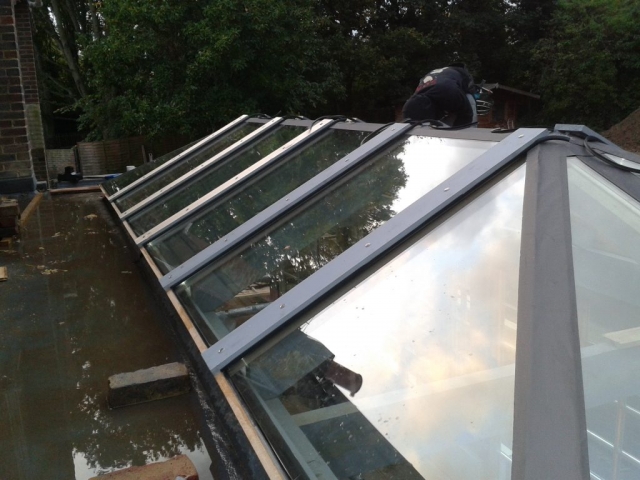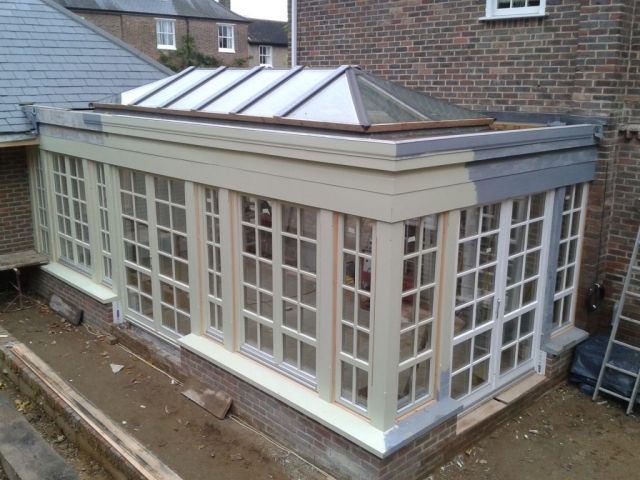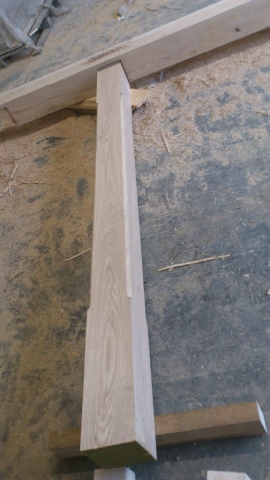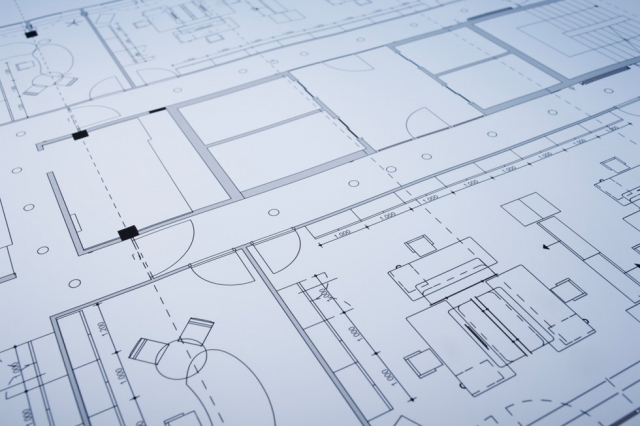This project involved the demolision of the existing garage to the property, the excavation and construction of a basement games room, reconstruction of the garage with adequate height between the roof structure for a car lift and the design of a solid oak orangry.
The basement was formed using insitu concrete walls with steel beams carrying a hollow deck insitu concrete garage floor slab over the basement designed to take the car lift column weight.
The roof of the garage was designed using softwood sections spanning onto site manufactured kingpost trusses with a ring diaphram to restrain the masonry.
The oak orangry was designed from scratch and all aspects of its manufactuer and erection monitored and assisted by frequent site and workshop inspections.

